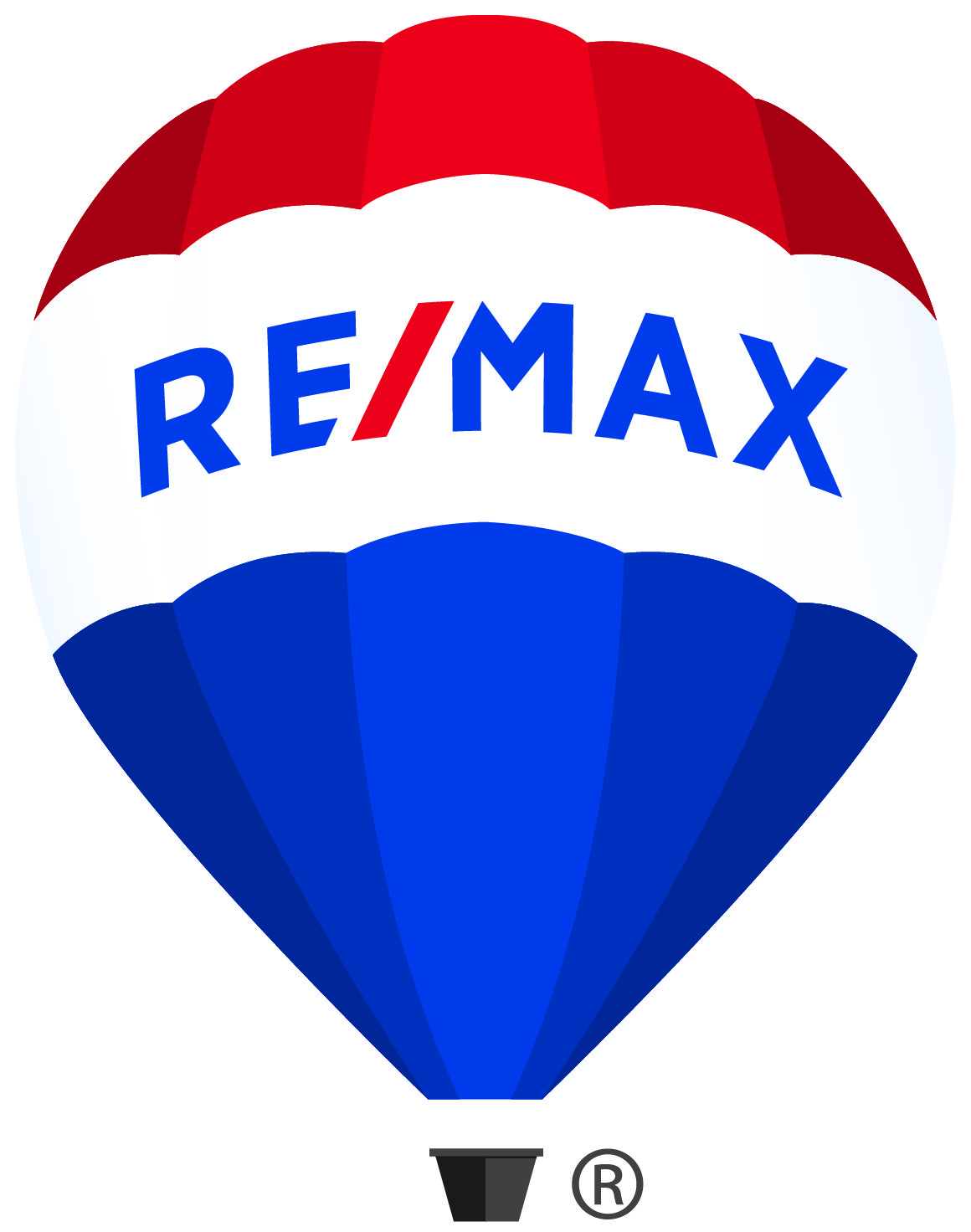6336 Royal Oak Avenue, Burnaby
SOLD
7 Beds
6 Baths
3,578 Sqft
8,712 Lot SqFt
1993 Built
7 bedrooms, 5 full bathrooms plus a 2 pc ensuite. Large 2 levels 3,578 sq ft home on a 66 x 132 sq ft lot with an attached double car garage and big driveway to park 4 additional cars. Big covered sundeck, patio and shed. Garden & fruit trees. Centrally located near Metrotown, Crystal Mall, shops and amenities along Kingsway. 1 block to school and bus stop. Short walk to high school, Deer Lake and Royal Oak Skytrain Station for quick access to downtown. Close to Bonsor Recreation Centre, Central Park, Burnaby City Hall, Burnaby Lake, Scotia Barn, Christine Sinclair and Edmonds Community Centres. Easy access to BCIT, SFU, UBC, Highway 1, Richmond YVR airport.
Taxes (2021): $5,621.03
Features
- ClthWsh
- Dryr
- Frdg
- Stve
- DW
- Garage Door Opener
| MLS® # | R2683469 |
|---|---|
| Property Type | Residential Detached |
| Dwelling Type | House/Single Family |
| Home Style | 2 Storey |
| Year Built | 1993 |
| Fin. Floor Area | 3578 sqft |
| Finished Levels | 2 |
| Bedrooms | 7 |
| Bathrooms | 6 |
| Taxes | $ 5621 / 2021 |
| Lot Area | 8712 sqft |
| Lot Dimensions | 66.00 × 132 |
| Outdoor Area | Fenced Yard,Sundeck(s) |
| Water Supply | City/Municipal |
| Maint. Fees | $N/A |
| Heating | Radiant |
|---|---|
| Construction | Frame - Wood |
| Foundation | |
| Basement | Fully Finished |
| Roof | Tile - Composite |
| Floor Finish | Laminate, Tile, Carpet |
| Fireplace | 1 , Natural Gas |
| Parking | Garage; Double |
| Parking Total/Covered | 6 / 2 |
| Parking Access | Front |
| Exterior Finish | Stucco |
| Title to Land | Freehold NonStrata |
| Floor | Type | Dimensions |
|---|---|---|
| Main | Living Room | 14'9 x 13'10 |
| Main | Dining Room | 14'11 x 11'1 |
| Main | Family Room | 16'5 x 12' |
| Main | Kitchen | 10'8 x 9'9 |
| Main | Eating Area | 11' x 7'5 |
| Main | Master Bedroom | 15'7 x 11'7 |
| Main | Bedroom | 12'1 x 11' |
| Main | Bedroom | 12'1 x 10'3 |
| Main | Bedroom | 15'4 x 9'4 |
| Below | Living Room | 13'7 x 12'2 |
| Below | Living Room | 13'7 x 12'2 |
| Below | Kitchen | 13'7 x 9'9 |
| Below | Bedroom | 16'4 x 10'10 |
| Below | Bedroom | 15'7 x 11'11 |
| Below | Living Room | 15'8 x 11'5 |
| Below | Kitchen | 15'8 x 5'5 |
| Below | Bedroom | 11'10 x 10'2 |
| Below | Foyer | 10'6 x 9'1 |
| Below | Laundry | 11'4 x 9'1 |
| Floor | Ensuite | Pieces |
|---|---|---|
| Main | N | 4 |
| Main | N | 4 |
| Main | Y | 4 |
| Main | N | 2 |
| Below | N | 4 |
| Below | N | 4 |
Similar Listings
Listed By: Sutton Centre Realty
Disclaimer: The data relating to real estate on this web site comes in part from the MLS Reciprocity program of the Real Estate Board of Greater Vancouver or the Fraser Valley Real Estate Board. Real estate listings held by participating real estate firms are marked with the MLS Reciprocity logo and detailed information about the listing includes the name of the listing agent. This representation is based in whole or part on data generated by the Real Estate Board of Greater Vancouver or the Fraser Valley Real Estate Board which assumes no responsibility for its accuracy. The materials contained on this page may not be reproduced without the express written consent of the Real Estate Board of Greater Vancouver or the Fraser Valley Real Estate Board.
Disclaimer: The data relating to real estate on this web site comes in part from the MLS Reciprocity program of the Real Estate Board of Greater Vancouver or the Fraser Valley Real Estate Board. Real estate listings held by participating real estate firms are marked with the MLS Reciprocity logo and detailed information about the listing includes the name of the listing agent. This representation is based in whole or part on data generated by the Real Estate Board of Greater Vancouver or the Fraser Valley Real Estate Board which assumes no responsibility for its accuracy. The materials contained on this page may not be reproduced without the express written consent of the Real Estate Board of Greater Vancouver or the Fraser Valley Real Estate Board.






































